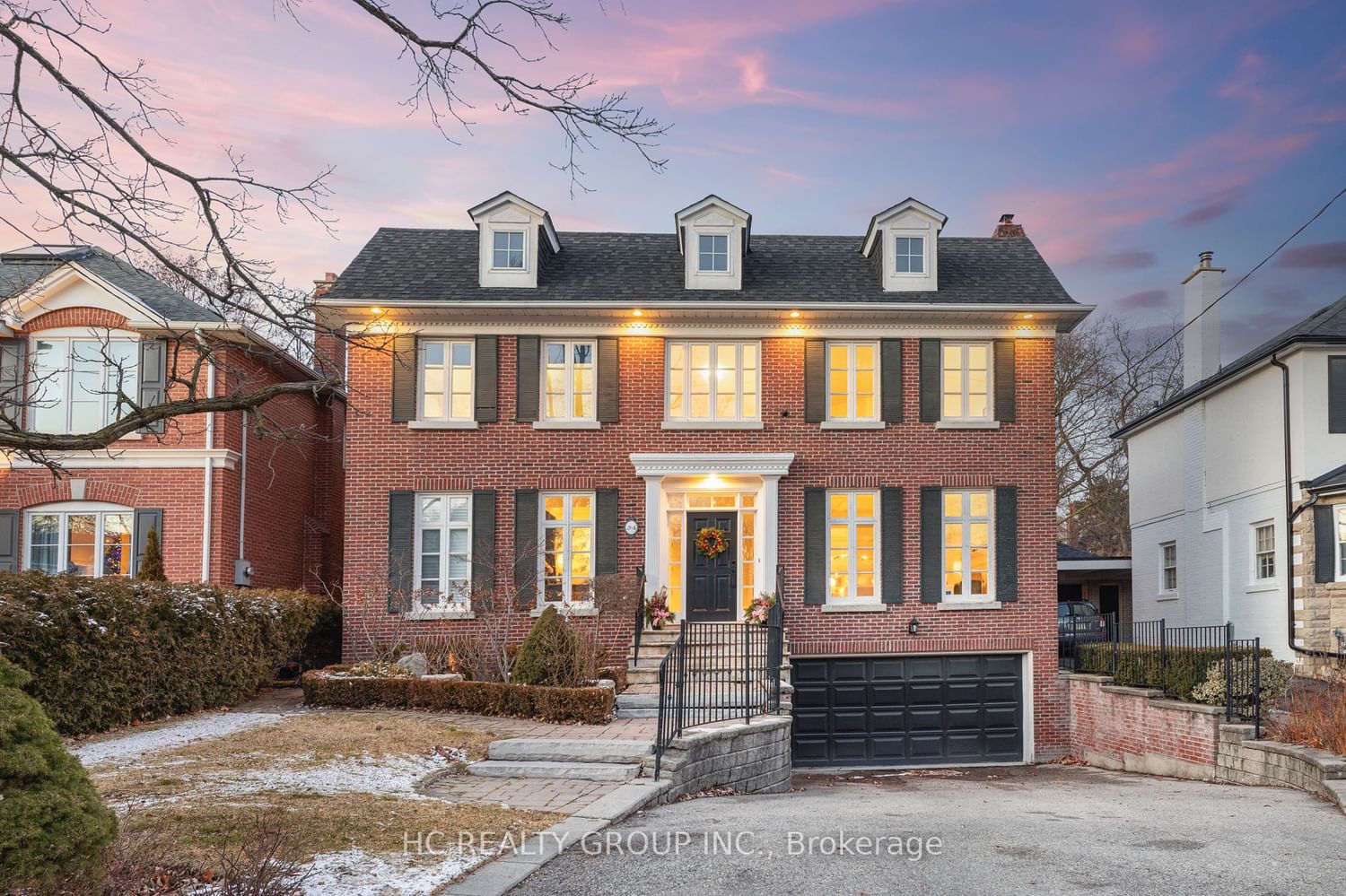$5,500,000
$*,***,***
5+1-Bed
5-Bath
3500-5000 Sq. ft
Listed on 12/22/23
Listed by HC REALTY GROUP INC.
Nestled In The Prestigious Bridle Path-Sunnybrook-York Mills Neighborhood, This Meticulously Crafted Luxury Home Offers Over 5500 Sqft Of Elegantly Designed Living Space. Featuring A Landscaped Garden And A Solda Gunite Saltwater Pool, The Main Floor Boasts A Library, Wine Cellar And A Bright Family Room With A Gas Fireplace. The Open-Concept Kitchen, Adorned With Granite Countertops And Natural Stone, Enhances The Living Space. The Second Floor, With An Oversized Skylight Bathes The area in Natural Light. The Fully Finished Basement, With Heated Floors And Built-In Shelves, Has A Separate Entrance. Within Walking Distance To TFS, Crescent School, Granite Club And Sunnybrook Hospital, This Is A Rare Opportunity To Create Your Dream Residence In This Sought-After Community. Don't Miss The Chance To Make This Coveted Neighbourhood Yours.
Sprinkler System, Swimming Pool & Equip, Central Vac
To view this property's sale price history please sign in or register
| List Date | List Price | Last Status | Sold Date | Sold Price | Days on Market |
|---|---|---|---|---|---|
| XXX | XXX | XXX | XXX | XXX | XXX |
| XXX | XXX | XXX | XXX | XXX | XXX |
| XXX | XXX | XXX | XXX | XXX | XXX |
| XXX | XXX | XXX | XXX | XXX | XXX |
C7367254
Detached, 2-Storey
3500-5000
10+3
5+1
5
2
Built-In
6
Central Air
Sep Entrance
Y
Y
Brick
Forced Air
Y
Inground
$23,289.14 (2023)
150.00x50.00 (Feet)
